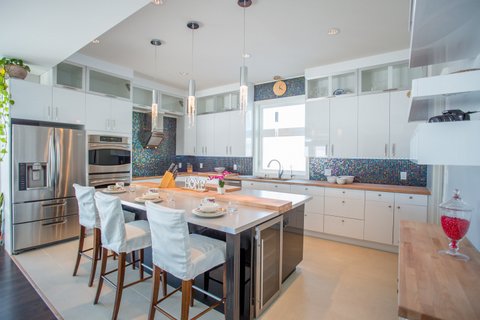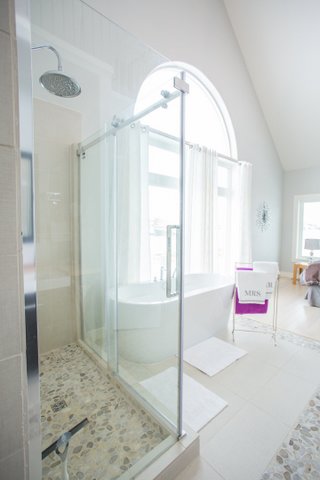Welcome to 110 Aspen Village Drive, Emerald Park!
This spacious foyer invites you into a spectacular Emerald Park custom built walkout that is situated on a pie shaped lot backing the 18th tee of Aspen Links Golf Course.

The 3318 square foot home, with 10' ceilings on the main floor, features a gourmet kitchen with butcher block counters, double ovens, induction cooktop, & large island with separate beverage & wine fridges. The main floor office features Torlys leather flooring with the rest of the main floor completed with engineered hardwood& Italian ceramic tile. The entire house showcases upgraded lighting fixtures specifically accentuating each room.

The 2nd floor boasts 5 bedrooms, including two jack & jill bathrooms with double vanities as well as an additional den or a perfect playroom! The master bedroom is a 2 level spa like retreat with his & hers glass shower, soaker tub, & dual vanities with
in-floor heating. His and Her closet areas are accessed via circular stairs, and an extra large window in the master provides an outstanding view of green space & Regina’s city lights at night.

The developed walk-out basement features a large rec room, rough in for a wet bar, bedroom with walk-in closet and direct access to bathroom. This home is also equipped with a smart phone capable thermostat with zoned heating system. The oversized windows, throughout, flood the home with loads of natural light while the covered 3-sided veranda provides summer shade. Professional landscape plan includes in-ground sprinkler system with over 75 shrubs & trees planted. This home is perfect for the growing family and truly must be seen to be appreciated! Priced at $1,091,000
Check out the fantastic virtual tour to see all this home has to offer!
Contact us for more information or to schedule a viewing of this beautiful home
Happy House Shopping!
Karin & Jen
Your Proven Regina Real Estate Team











Comments:
Post Your Comment: